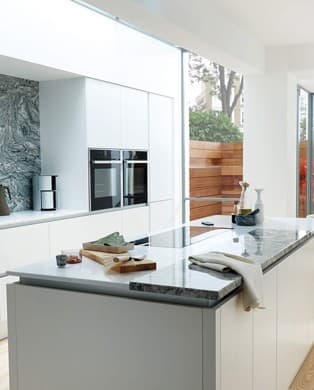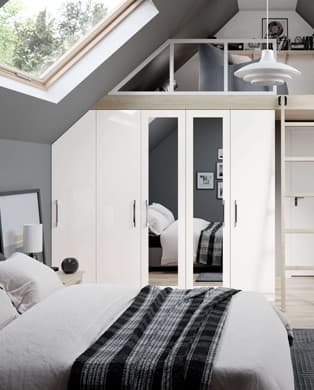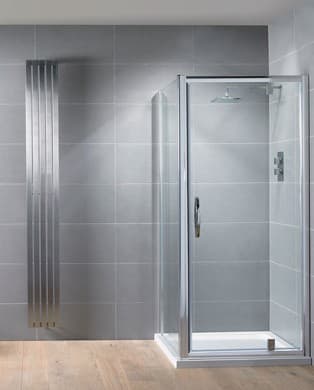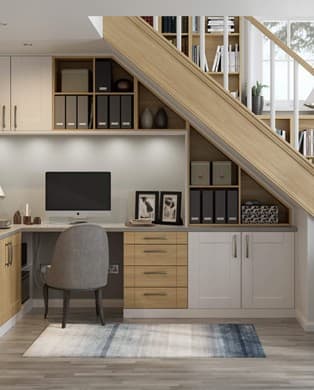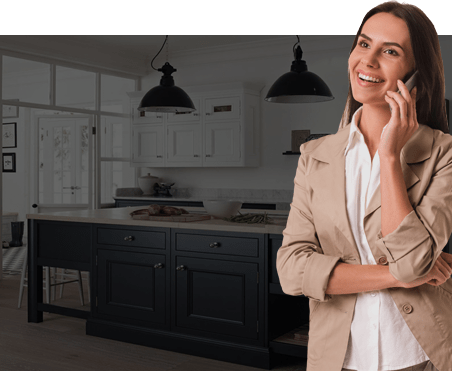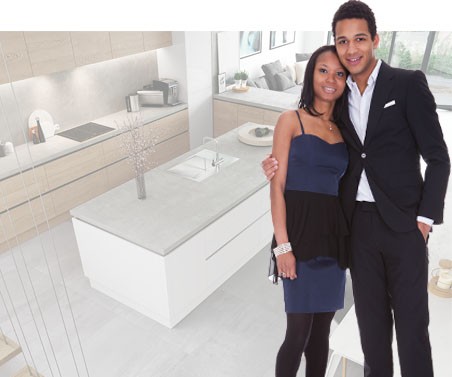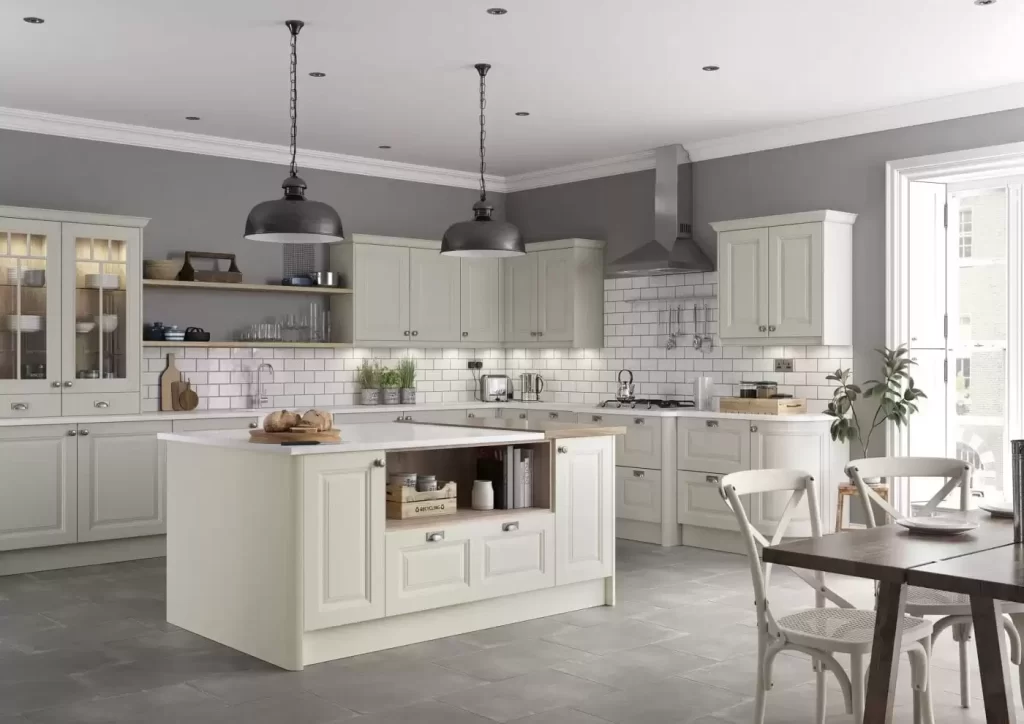
There are many different ways in which you can configure your kitchen depending on your specific needs and lifestyle. The layout of a kitchen is perhaps the most important aspect to consider when designing a fitted kitchen. It is key to consider factors such as the size and shape of your space, your storage needs, and your cooking habits as this will all help you decide which one is best for you.
At Avanti our expert kitchen designers will be able to offer you comprehensive advice on what style of kitchen will be best suited to your needs and are happy to discuss a range of options and ideas to find the most appropriate design. We have a wide range of fitted kitchens and below we discuss some popular choices that you may wish to consider.
U shaped Kitchens
U-shaped kitchens feature three walls of cabinets and appliances, creating a U-shape, hence the name. This layout is great for maximising storage space and providing ample counter space.
L shaped Kitchens
Another option is an L-shaped kitchen. These are quite similar to the U-shaped layout above, but they feature cabinets and appliances on two walls, creating an L-shape. This type of kitchen configuration is also great for maximising storage space and providing worktop space and it can work well in open-plan living areas.
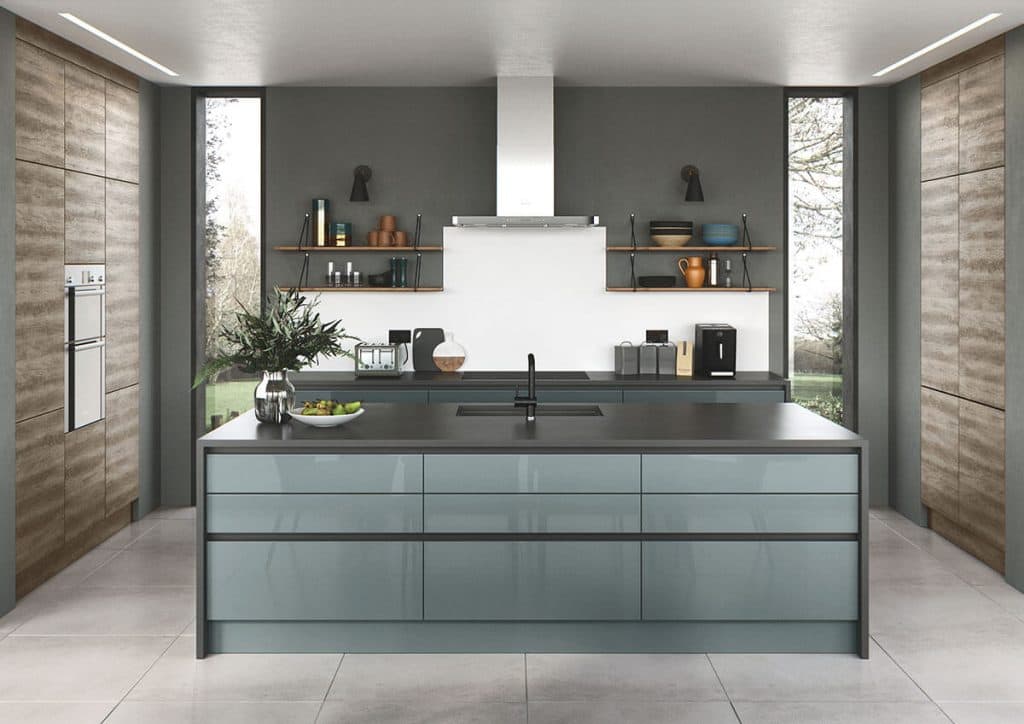
Esprit Profile Metallic Blue Gloss
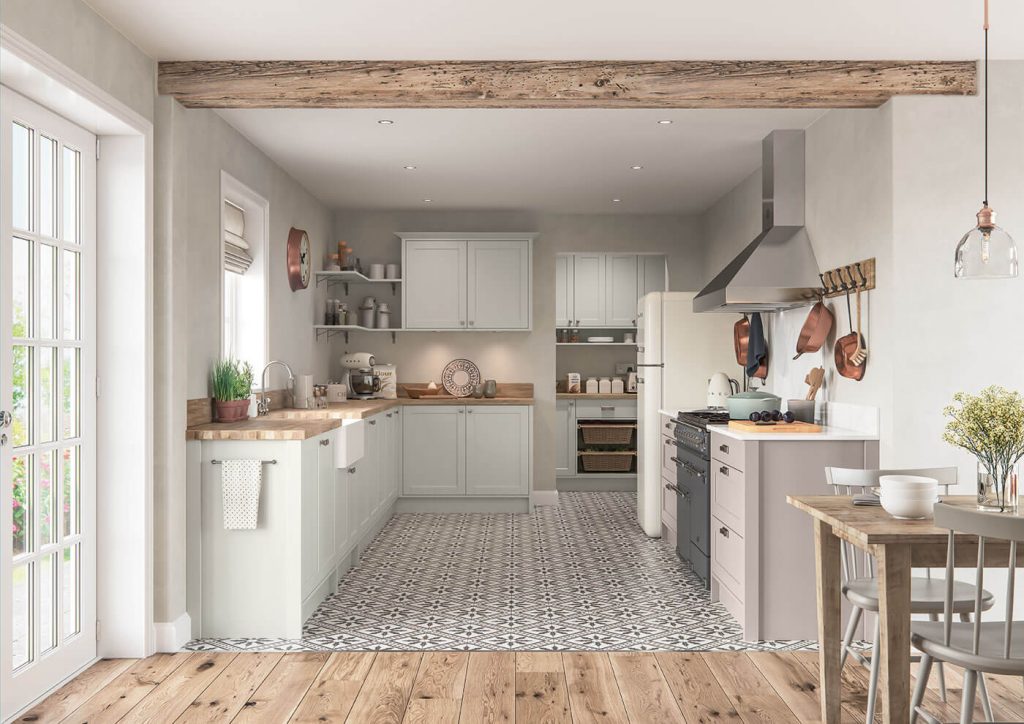
Dawson Porcelain And Cashmere
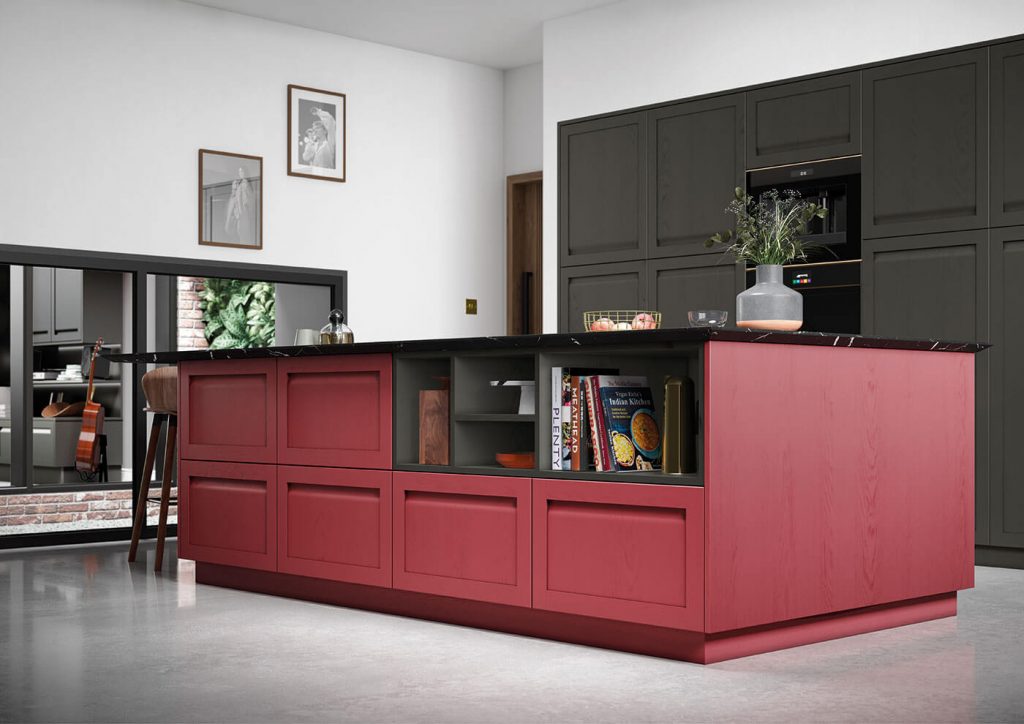
Harborne Graphite And Vermillion Red
Island Design
Having an island in the middle of the kitchen has been quite a popular addition for several years. It can not only look aesthetically attractive but can also be extremely practical. These designs include a kitchen island in the centre of the room, with cabinets and appliances around the perimeter. This layout is great for entertaining and provides extra counter space and storage. It is also ideal if you want to have a breakfast bar.
Gallery Layout
A gallery kitchen is another popular choice. This layout is where cabinets and appliances are placed on two opposite walls, creating a long, narrow space. This design is efficient and practical but must be very carefully planned so as not to feel cramped.
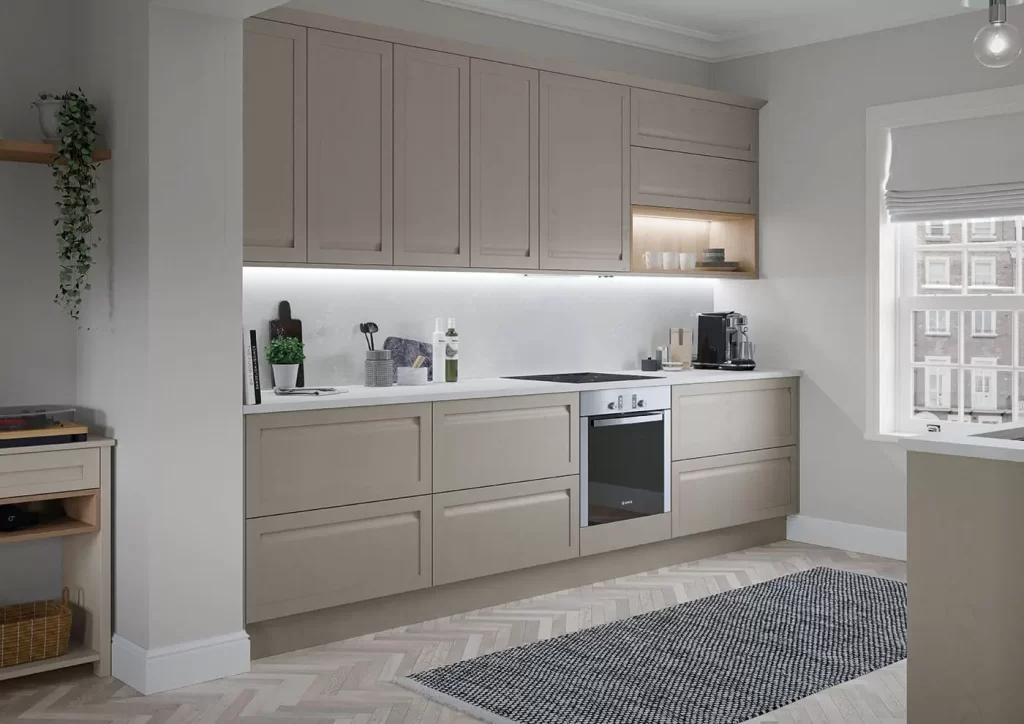
One wall kitchen layout
The final option which is often used in smaller kitchen spaces is the one-wall layout. In this design, all cabinets and appliances are placed on a single wall. This layout is good for small spaces but can also be used in larger kitchens where you want more space for a dining area. It is often coupled with an island to allow for more storage and worktop space.
Whichever layout you decide upon for your fitted kitchen, we have a wide selection of different ranges in a multitude of styles, colours, and sizes to suit. We ensure that any design we create maximises the space that is available and compliments the rest of the home whist also being extremely practical.
Why not contact us today to book a free design appointment or to arrange a visit to one or our 7 showrooms throughout the West Midlands where you can see many examples of our fitted kitchens on display.
BOOK A FREE DESIGN CONSULTATION
Simply fill in your details for a free, no obligation design appointment at your home or nearest Avanti showroom.
