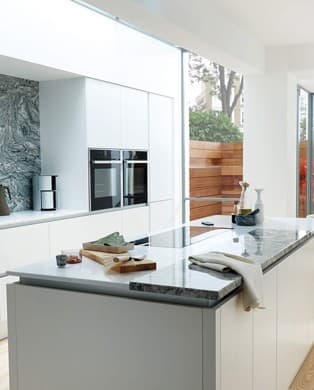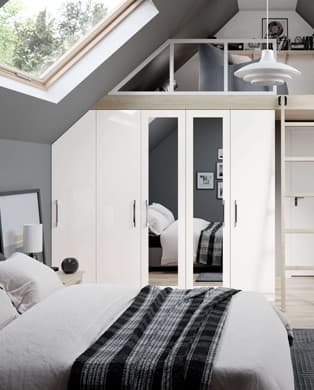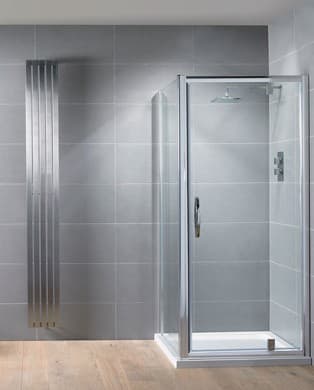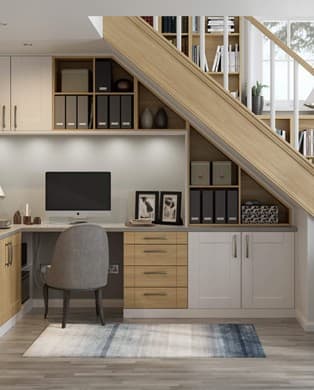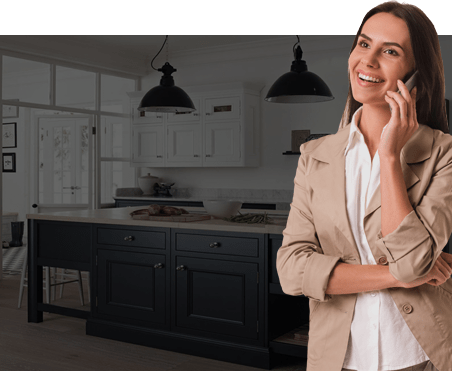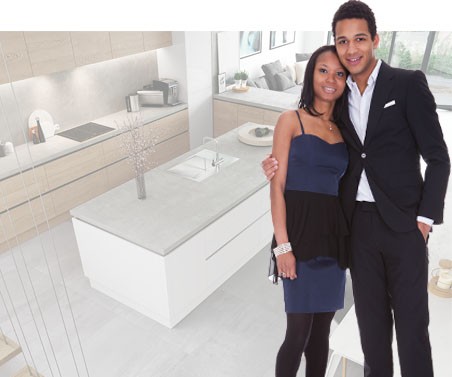When it comes to designing a kitchen there are some considerations that should be top of your list. Often the main use of a kitchen is for cooking and preparing meals. Your kitchen may also be used for doing laundry, socialising and eating together or entertaining, so it is important that it is designed in such a way that makes all of these things possible.
In a family kitchen, in particular, storage space is often a top priority. Most people want to be able to store all of their crockery and appliances behind closed doors and still have plenty of room for food, pet products and cleaning products. Pre-built kitchens often do not allow for enough storage space and you can find that you are limited as to how they will fit into your kitchen space. The beauty of a bespoke tailor-made kitchen is that it is designed based on the exact dimensions of your room meaning it will fit perfectly whilst encompassing all the elements you want and need in a kitchen.
If your kitchen is organised and everything has its place, then it is a lot easier to work in and to keep clean. A clutter free kitchen will give the appearance of a larger room and will make it feel fresh and a place you want to cook in and spend time in. Pull out pantries, roll-out drawers and integrated waste disposal units all offer simple storage solutions that only add to the effect of your designer kitchen.
Appliances and white goods are another high priority when it comes to kitchens. You need to find the right ones for your cooking style whether it be a modern integrated gas hob and electric oven or a traditional Range style cooker. You may not want some of the appliances (such as fridges and freezers) to be visible when you are not using them – integrating them into your chosen kitchen range is a breeze with a bespoke kitchen design.
